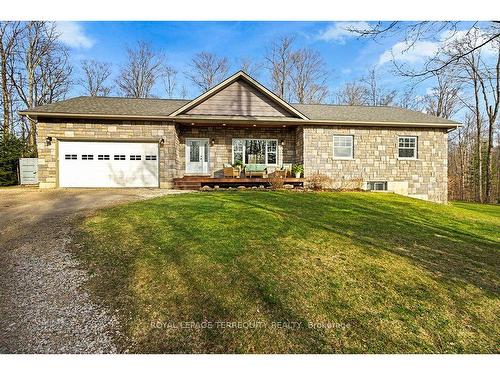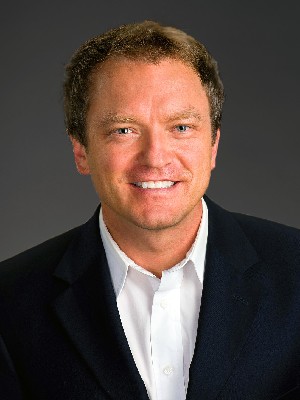








Phone: 416.231.5000
Fax:
416.233.2713
Mobile: 647.273.2737

3082
BLOOR
STREET
WEST
TORONTO,
ON
M8X 1C8
| Neighbourhood: | Rural West Grey |
| Annual Tax Amount: | $3,486.80 |
| Lot Frontage: | 214.49 Feet |
| Lot Depth: | 251.2 Feet |
| No. of Parking Spaces: | 12 |
| Bedrooms: | 3+1 |
| Bathrooms (Total): | 3 |
| Acreage: | .50-1.99 |
| Utilities-Municipal Water: | No |
| Fronting On (NSEW): | E |
| Family Room: | Yes |
| Drive: | Pvt Double |
| Utilities-Hydro: | Yes |
| Occupancy: | Owner |
| Other Structures: | Garden Shed |
| Pool: | None |
| Property Features: | Clear View , Cul De Sac , Lake Access , Rolling |
| Sewers: | Septic |
| Approx Square Footage: | 2000-2500 |
| Style: | Bungalow |
| UFFI: | No |
| Utilities-Cable: | Available |
| Utilities-Sewers: | No |
| Utilities-Telephone: | Yes |
| Water: | Well |
| Water Supply Types: | Drilled Well |
| Basement: | Fin W/O , Full |
| Exterior: | Stone |
| Fireplace/Stove: | No |
| Heat Source: | Propane |
| Garage Type: | Attached |
| Utilities-Gas: | No |
| Heat Type: | Forced Air |