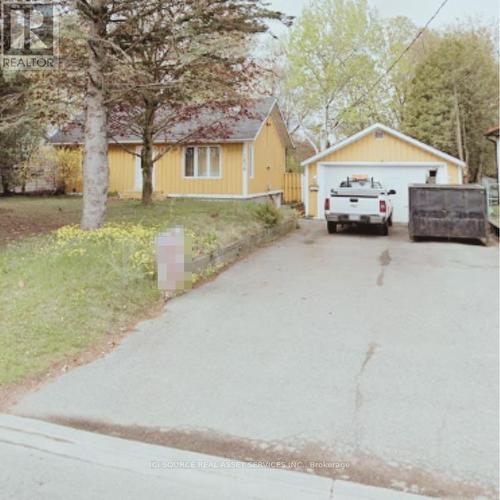

ICI SOURCE REAL ASSET SERVICES INC. | Phone: (800) 253-1787


ICI SOURCE REAL ASSET SERVICES INC. | Phone: (800) 253-1787

Mobile: 647.273.2737

18
KING ST EAST #1400
TORONTO,
ON
M5C1C4
| Neighbourhood: | Liverpool |
| Lot Frontage: | 75.0 Feet |
| Lot Depth: | 200.0 Feet |
| Lot Size: | 75 x 200 FT |
| No. of Parking Spaces: | 12 |
| Bedrooms: | 2+1 |
| Bathrooms (Total): | 1 |
| Ownership Type: | Freehold |
| Parking Type: | Detached garage , Garage |
| Property Type: | Single Family |
| Sewer: | Sanitary sewer |
| Utility Type: | Sewer - Installed |
| Utility Type: | Hydro - Installed |
| Utility Type: | Cable - Installed |
| Architectural Style: | Bungalow |
| Basement Development: | Partially finished |
| Basement Type: | N/A |
| Building Type: | House |
| Construction Style - Attachment: | Detached |
| Cooling Type: | Central air conditioning |
| Exterior Finish: | Wood |
| Foundation Type: | Concrete |
| Heating Fuel: | Natural gas |
| Heating Type: | Forced air |